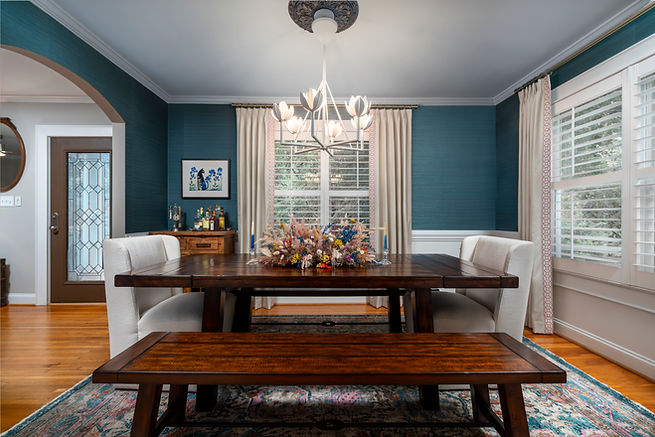

Services
We offer a range of interior design and project management services tailored to fit your needs, from refreshing your current space to managing full-scale design projects in both residential and commercial settings.

Design Process
Step 1 | Consultation Every design project begins with a personalized consultation to determine the scope of work and understand your goals. We'll work closely with you to identify your needs, preferences, and vision for the space.
Step 2 | Proposal Following the consultation, we’ll prepare a proposal detailing the scope of work discussed. This proposal becomes a signed agreement, confirming your decision to move forward and partner with us. Please note that the proposal covers design services only; costs for materials and construction are separate.
Step 3 | Design Plan: Once you accept the proposal, we’ll begin developing your detailed design plan. This includes 3D renderings to help you truly envision your future space. After that, we’ll schedule a one‑on‑one meeting to review the plans together. Once finalized, we’ll gather quotes from our licensed contractors so you’re fully prepared for the next step.
Step 4 | Procurement Once you approve the design plan, we proceed to procurement. During this phase, we handle the ordering and tracking of all selected furnishings, materials, and finishes, ensuring each item aligns with the approved design and is delivered on schedule.
Step 5 | Installation With everything procured, we oversee the installation and construction, coordinating every detail. From concept to completion, we manage the process to bring your vision to life, ensuring a seamless and stress‑free experience.
Consultation
In-person Consult - $249*
We offer in‑person consultations for projects located within a 30 mile radius.

Overview
Every design project begins with a personalized consultation to define the scope of work and gain a clear understanding of your goals. This meeting, which can last up to 90 minutes, allows us to collaborate closely with you to identify your needs, preferences, and vision for the space.
During this visit, we:
-
Define functional needs, personal style preferences, and project priorities
-
Review our design process, fees, budget, and timelines to ensure full transparency
-
Take 3D scans of your space to support accurate planning
-
*Additional fees may apply for consults exceeding 90 minutes
Not quite ready for an in-person consult? We can schedule a 15 minute discovery call to discuss your project goals, explain our services, to ensure we're the right fit for your needs.
1
Interior Design
We begin with your existing space and breathe new life into it. Our fresh designs may include new paint or wallpaper, updated furniture, décor, window treatments, reupholstery, lighting, and more—all without structural changes. This approach minimizes disruption to your home or commercial space while maximizing impact.
2
Construction Design
From new builds to remodels, we offer full-service design for kitchens and baths, and assistance with selections for new construction. Our goal is to help you unlock the full potential and functionality of your home or commercial space. We partner with our trusted contractors to manage every aspect of your project.
3
Project Management
We serve as the liaison between you, subcontractors, and general contractors—coordinating every detail to keep your project on schedule and aligned with the design vision. From timelines to troubleshooting, we oversee execution with precision, ensuring that every element is installed accurately and efficiently.